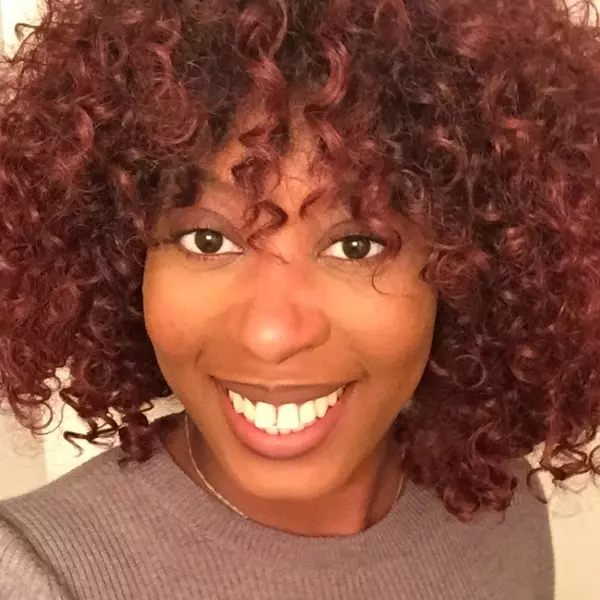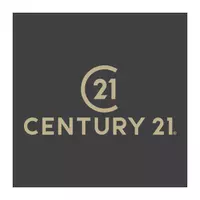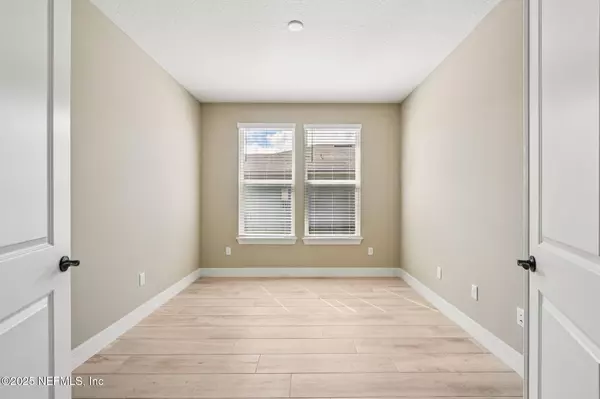
3 Beds
2 Baths
1,958 SqFt
3 Beds
2 Baths
1,958 SqFt
Key Details
Property Type Single Family Home
Sub Type Single Family Residence
Listing Status Active
Purchase Type For Sale
Square Footage 1,958 sqft
Price per Sqft $254
Subdivision Del Webb Wildlight
MLS Listing ID 2107726
Bedrooms 3
Full Baths 2
HOA Fees $273/mo
HOA Y/N Yes
Year Built 2024
Annual Tax Amount $2,546
Lot Size 10,018 Sqft
Acres 0.23
Property Sub-Type Single Family Residence
Source realMLS (Northeast Florida Multiple Listing Service)
Property Description
Location
State FL
County Nassau
Community Del Webb Wildlight
Area 480-Nassau County-Yulee North
Direction Get on I-95 S from Del Webb Pkwy, Crosstown Blvd and FL-200 8 min (3.3 mi) Follow I-95 S to US-23 S/W Union St in Jacksonville. Take exit 353B from I-95 S 18 min (20.1 mi)
Interior
Heating Central, Electric
Cooling Central Air
Exterior
Parking Features Garage
Garage Spaces 2.0
Utilities Available Cable Connected, Electricity Connected, Sewer Connected, Water Connected
Total Parking Spaces 2
Garage Yes
Private Pool No
Building
Water Public
New Construction No
Others
Senior Community Yes
Tax ID 503N27100403500000
Acceptable Financing Cash, Conventional, FHA, VA Loan
Listing Terms Cash, Conventional, FHA, VA Loan
Virtual Tour https://my.matterport.com/show/?m=tQGJMWx1DfQ&brand=0&mls=1&
GET MORE INFORMATION

Agent | License ID: SL3416224






