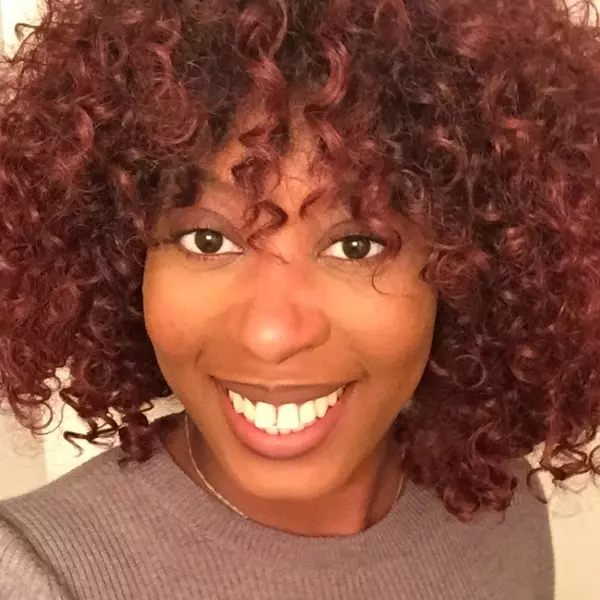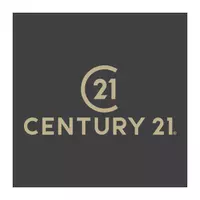$338,890
$338,890
For more information regarding the value of a property, please contact us for a free consultation.
3 Beds
2 Baths
1,590 SqFt
SOLD DATE : 10/30/2025
Key Details
Sold Price $338,890
Property Type Single Family Home
Sub Type Single Family Residence
Listing Status Sold
Purchase Type For Sale
Square Footage 1,590 sqft
Price per Sqft $213
Subdivision Bradley Creek Crossing
MLS Listing ID 2107982
Sold Date 10/30/25
Bedrooms 3
Full Baths 2
HOA Fees $63/qua
HOA Y/N Yes
Year Built 2025
Annual Tax Amount $1,145
Lot Size 7,840 Sqft
Acres 0.18
Property Sub-Type Single Family Residence
Source realMLS (Northeast Florida Multiple Listing Service)
Property Description
This Cedar home highlights our Traditional Elevation and offers 3 bedrooms, 2 bathrooms, Luxury Vinyl Plank flooring in the main living areas, and a 2-car garage. The Gourmet Kitchen features built-in stainless steel Whirlpool appliances, quartz countertops, white cabinets with a white flow tile backsplash, and a large center island that opens to the spacious Gathering Room and cozy Café. Sliding doors lead to a covered lanai with a patio extension—perfect for indoor and outdoor entertaining. The Owner's Suite includes an en suite bath with a walk-in closet, dual-sink vanity with soft-close cabinets, and a walk-in glass shower.
Location
State FL
County Clay
Community Bradley Creek Crossing
Area 163-Lake Asbury Area
Direction Take I-295 N to Blanding Blvd. - Turn left onto Blanding Blvd. Go down about 8 miles to Henley Road - Make a left onto Henley Road. Go down about 2.5 miles to Russell Road - Make a left onto Russell Road. - About a mile down, the community will be on your right-hand side.
Interior
Interior Features Entrance Foyer, Kitchen Island, Open Floorplan, Pantry, Primary Bathroom - Shower No Tub, Smart Home, Smart Thermostat, Split Bedrooms, Walk-In Closet(s)
Heating Central
Cooling Central Air
Flooring Carpet, Tile, Vinyl
Laundry Electric Dryer Hookup, Washer Hookup
Exterior
Parking Features Garage, Garage Door Opener
Garage Spaces 2.0
Utilities Available Cable Available, Electricity Connected, Sewer Connected, Water Connected
Amenities Available Playground
Roof Type Shingle
Porch Covered, Patio
Total Parking Spaces 2
Garage Yes
Private Pool No
Building
Sewer Public Sewer
Water Public
Structure Type Frame
New Construction Yes
Schools
Elementary Schools Rideout
Middle Schools Lake Asbury
High Schools Clay
Others
Senior Community No
Tax ID 10052500920300919
Acceptable Financing Cash, Conventional, FHA, VA Loan
Listing Terms Cash, Conventional, FHA, VA Loan
Read Less Info
Want to know what your home might be worth? Contact us for a FREE valuation!

Our team is ready to help you sell your home for the highest possible price ASAP
GET MORE INFORMATION

Agent | License ID: SL3416224






